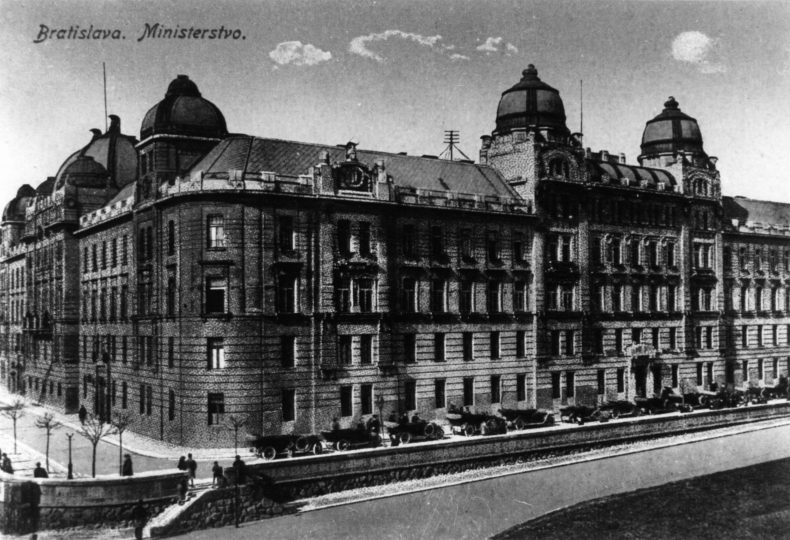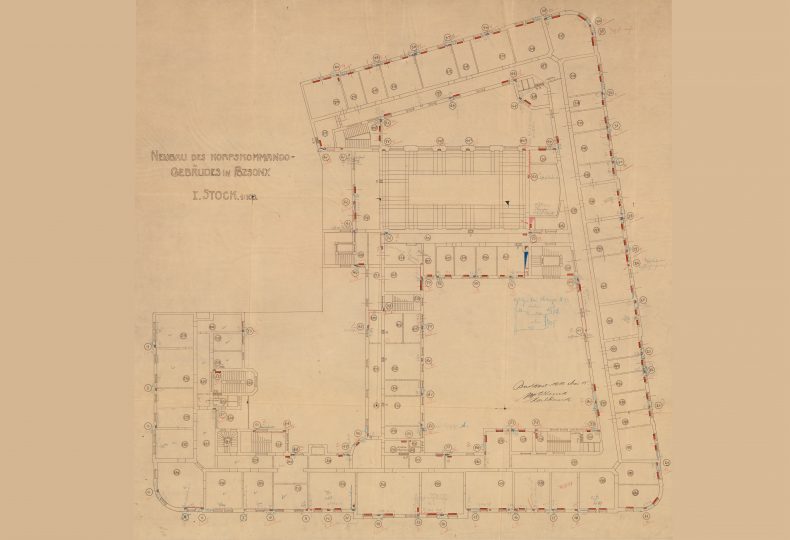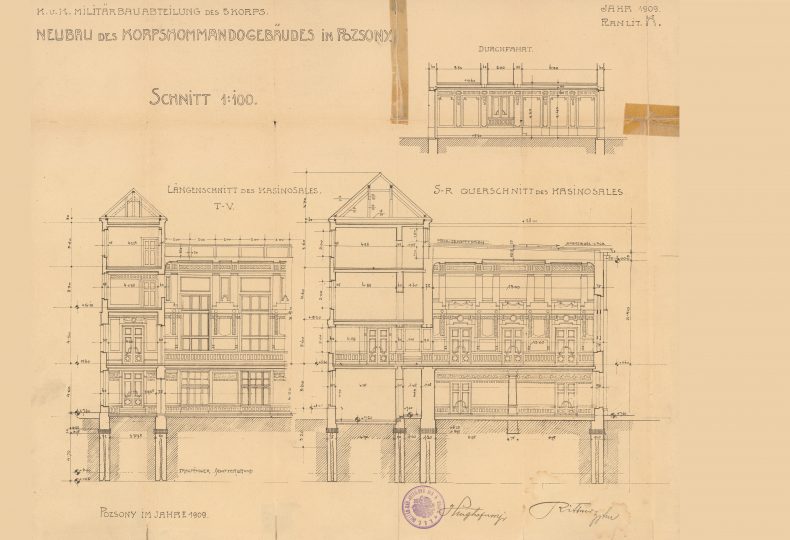Military Command Center
Faculty of Arts, Comenius University, previously Government Building
Address: Bratislava, Fajnorovo nábrežie 1, 3, Gondova 2
Architect: Josef Rittner
Designed 1909-10, constructed 1911-13
The military command center building is the best example in Bratislava of Secessionist architecture from the Vienna School of Otto Wagner. It is characterized by a rational, operationally subordinate design for the floor plan and structure, together with an architectural form combining a neo-Renaissance scheme with flat geometric or floral ornamentation. Such architecture is distinguished by distinctive vertical finials, inlaid cornices and towers with onion dome roofs.
The building was designed by Josef Rittner, a Viennese military architect, to house the headquarters of the 5th Imperial and Royal Army Corps, a unit of the Dual Monarchy’s armed forces that was based in the city. After Czechoslovakia was established in 1918, the rooms were requisitioned by the ministry in charge of administering Slovakia and later became a regional office for it. Since 1958, it has been a part of Comenius University and is used by the Faculty of Art.
The building has a compact volume that covers the entire city block bordered by the Fajnor Embankment, Gondova Street and the Vajansky Embankment. It is a major element in Bratislava’s urban vista and a significant landmark on the inner city ring road, which was taking shape as the building was constructed. The architectural layout consists of a single-loaded corridor winding around three indoor courtyards with the rooms overlooking them. The northern section of the building has a ceremonial garrison room and mess hall with a series of loges. Soldiers used to enter the mess hall from the Vajansky Embankment through a simple portal with a charmingly decorated Secessionist awning. A grand staircase leads from the entrance and lobby into the main hall. The building’s main façade faces the Danube River, with the entrances from the side overlooking the river and from today’s Gondova ulica both accentuated with a pair of tower-like superstructures that terminate in onion-shaped roofs Wagner had designed along with a quadruplet of Pallas Athena busts for each cornice. Similar busts complemented the building’s attic gable at several spots. The façades are themselves decorated with stylized lesenes and laurel wreaths with garlands. Similar motifs were designed with a gilded finish in the interior of the mess hall. The richly decorated room is one of the best preserved examples of Art Nouveau that can be found in Slovakia. Today, it is called the Moyzes Room and used also as a concert hall.
HM


